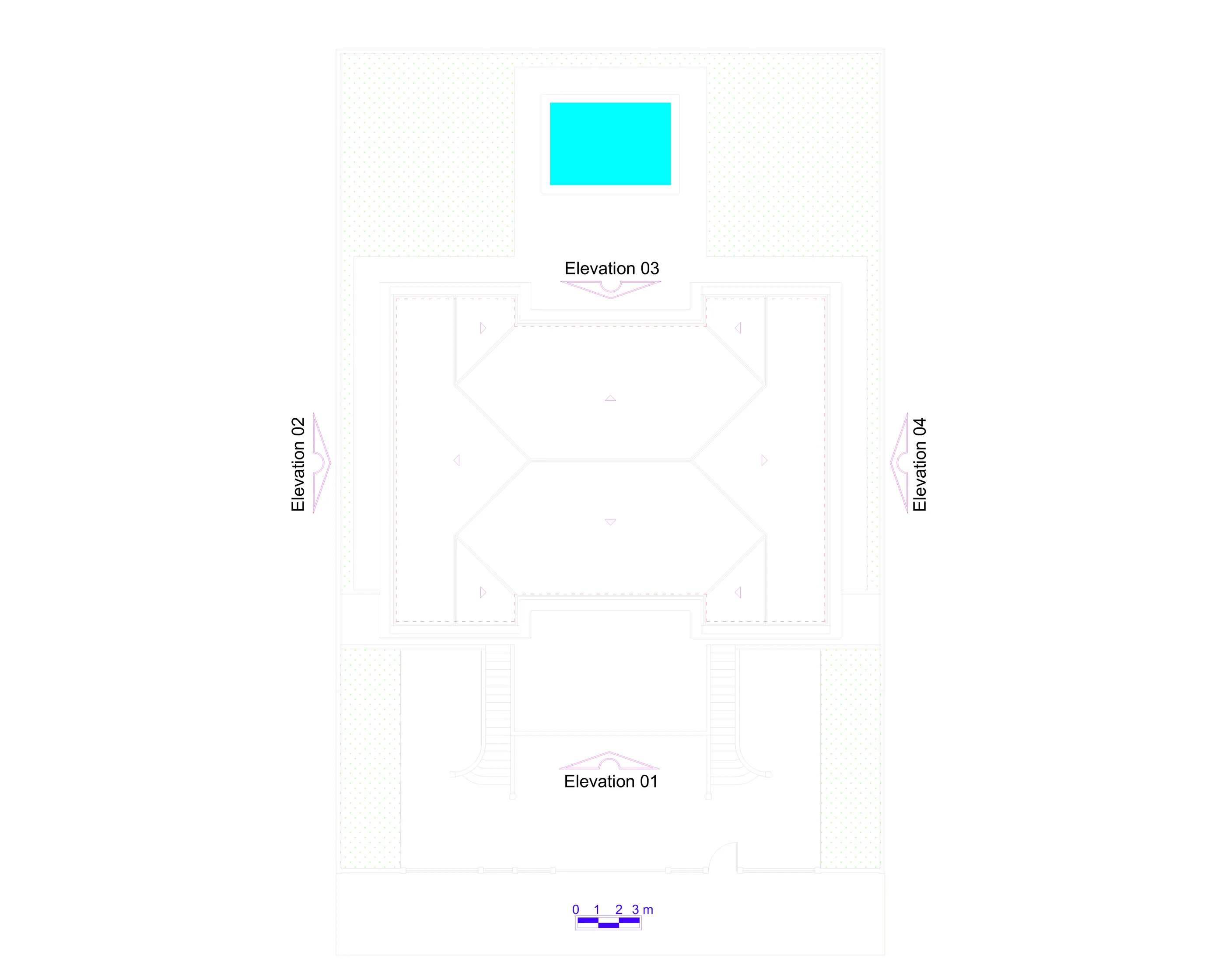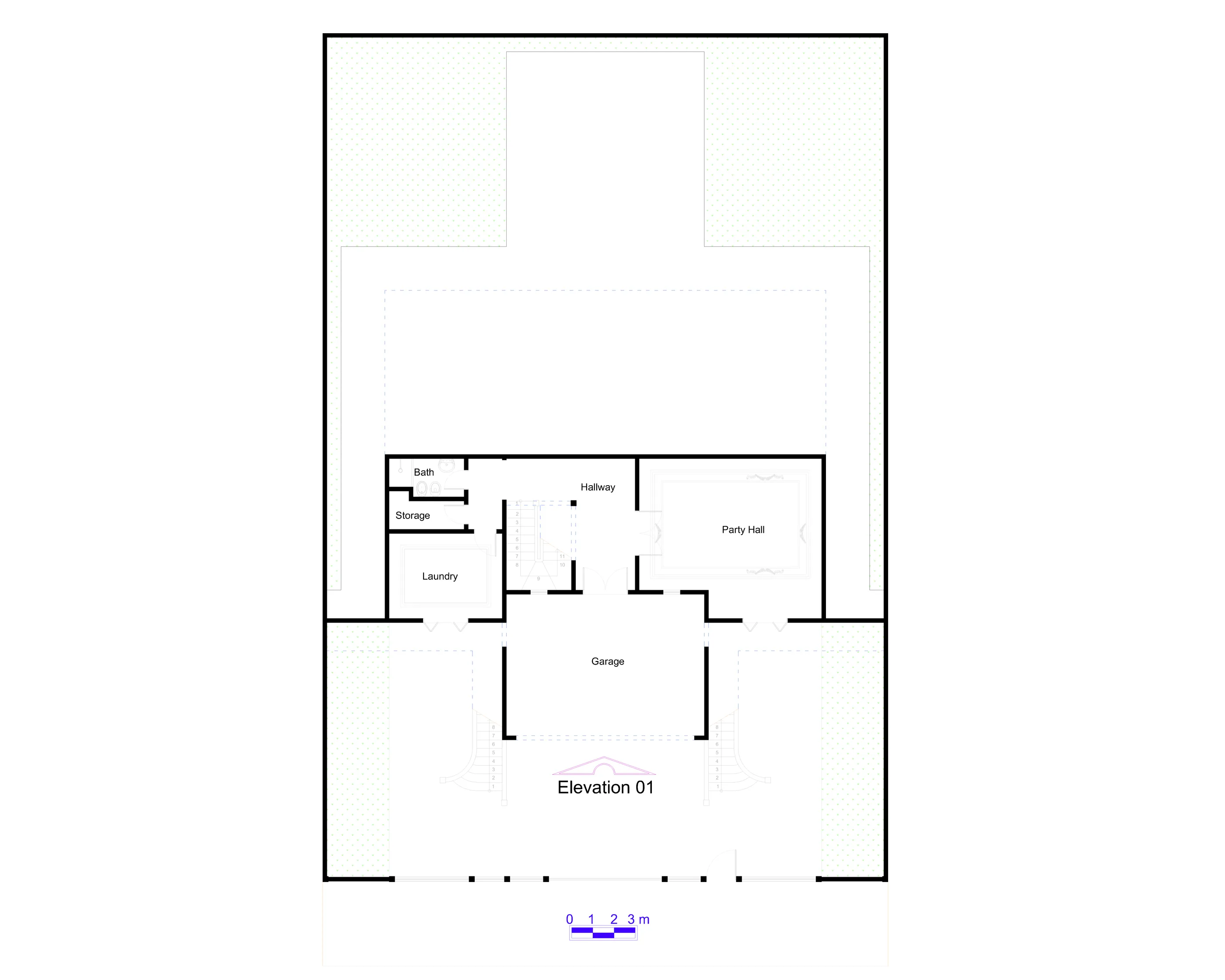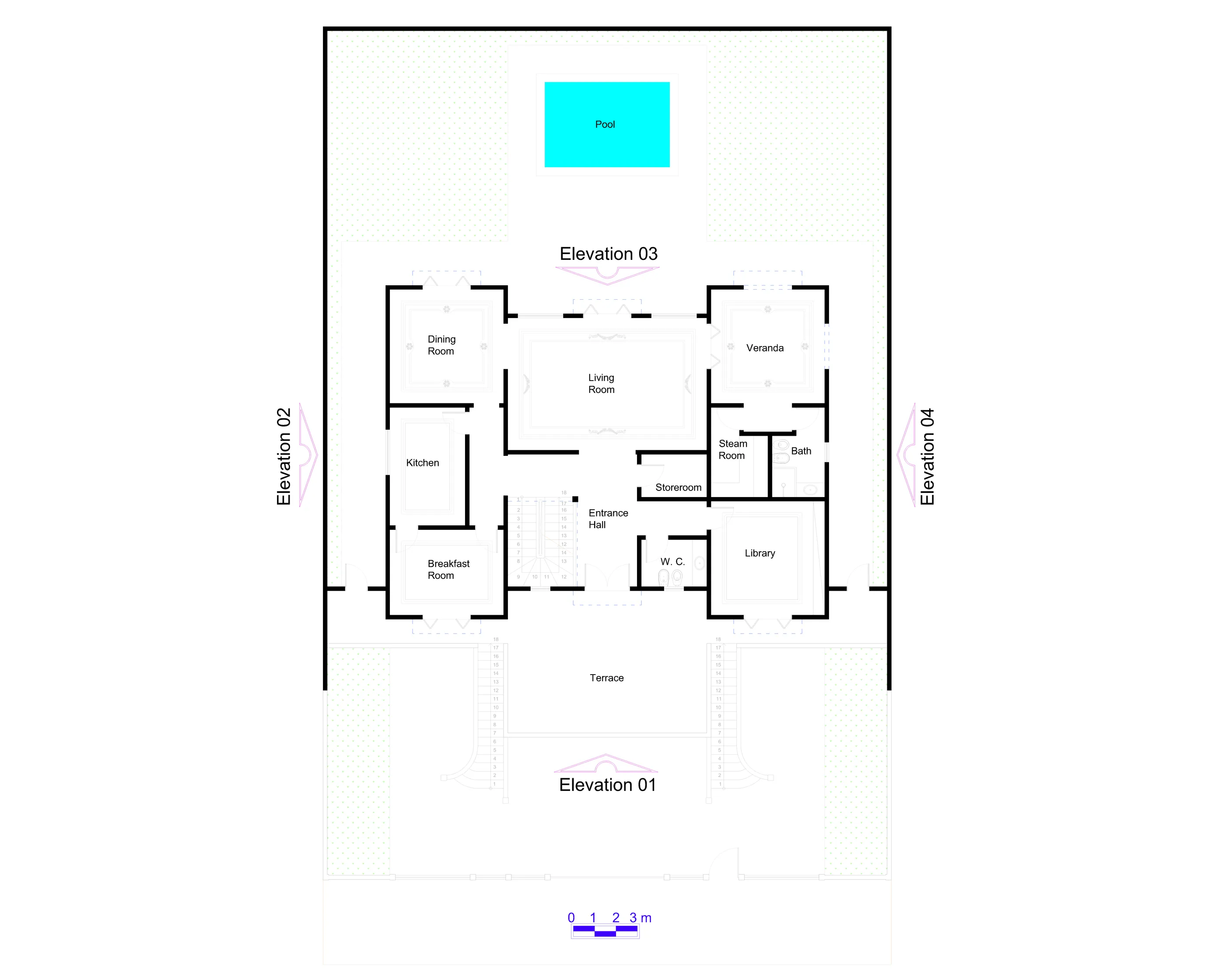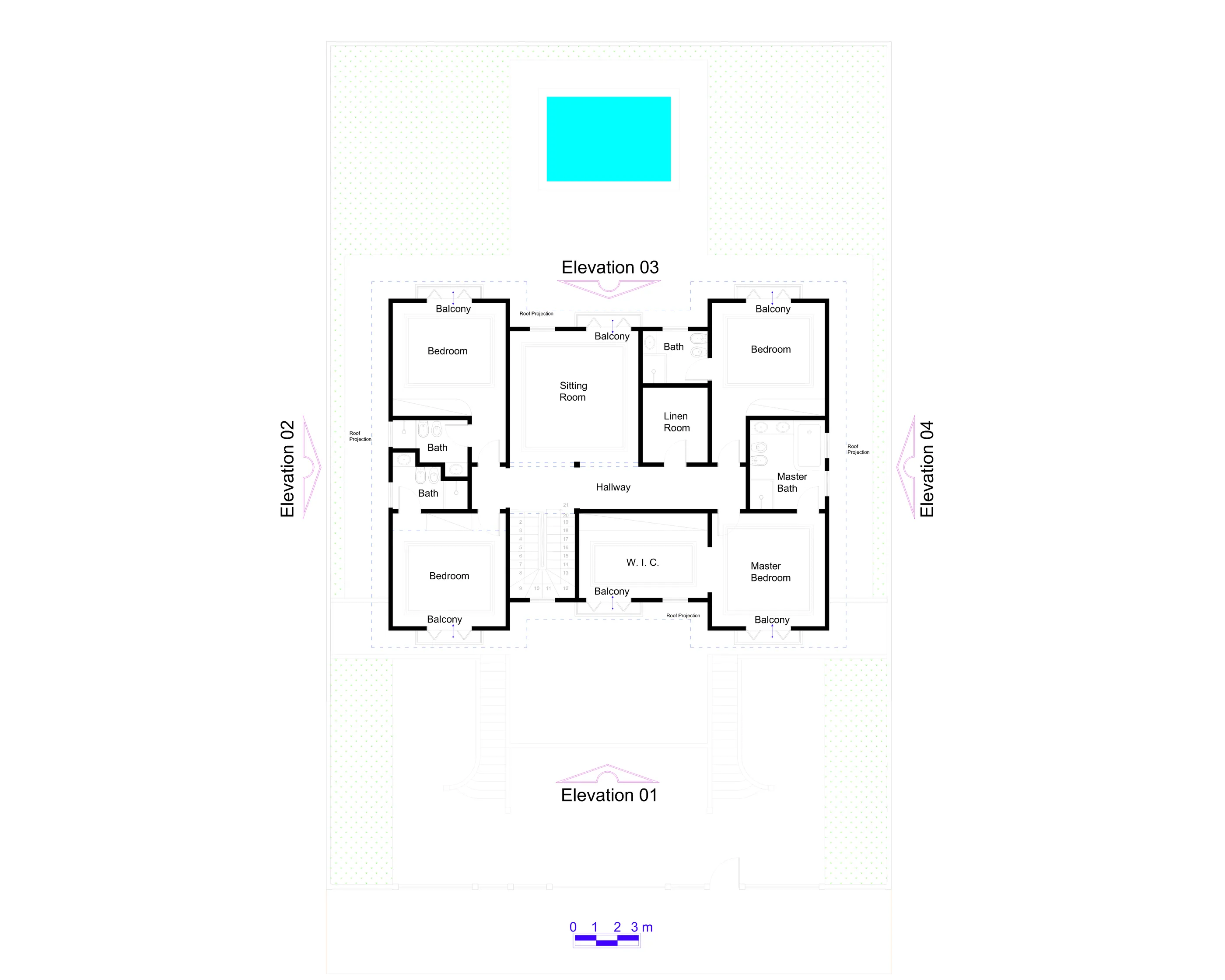Volgograd House(2008)
Volgograd House(2008)
Project completed and copied in 2010, with elevations elaborated in 2017
Volgograd House was designed for an uphill plot and doesn’t have a centralized plan. It is the only project in my portfolio that has a garage on the front facade in the basement, which is the entrance floor. It is a house that focuses especially towards the back, where the swimming pool and a garden are located. This house doesn’t have many divisions in the social areas, and its strong point is a large living room that can accommodate several functions. The volume, essentially symmetrical, has two projections in the corners of the front and back facades.
To break the monotony of the volumetry, the elevations have elaborately shaped windows, special balusters and very refined angles on the ledges. It is another beautiful and imposing house.
Area = 457,93 m² | Garage with 2 parking spaces | Living, Dining, Breakfast and Intimate Rooms | Library | W.C. | Party Hall | 4 Bedrooms | 4 Suites | Complete Leisure Area |
Elevations
Plans
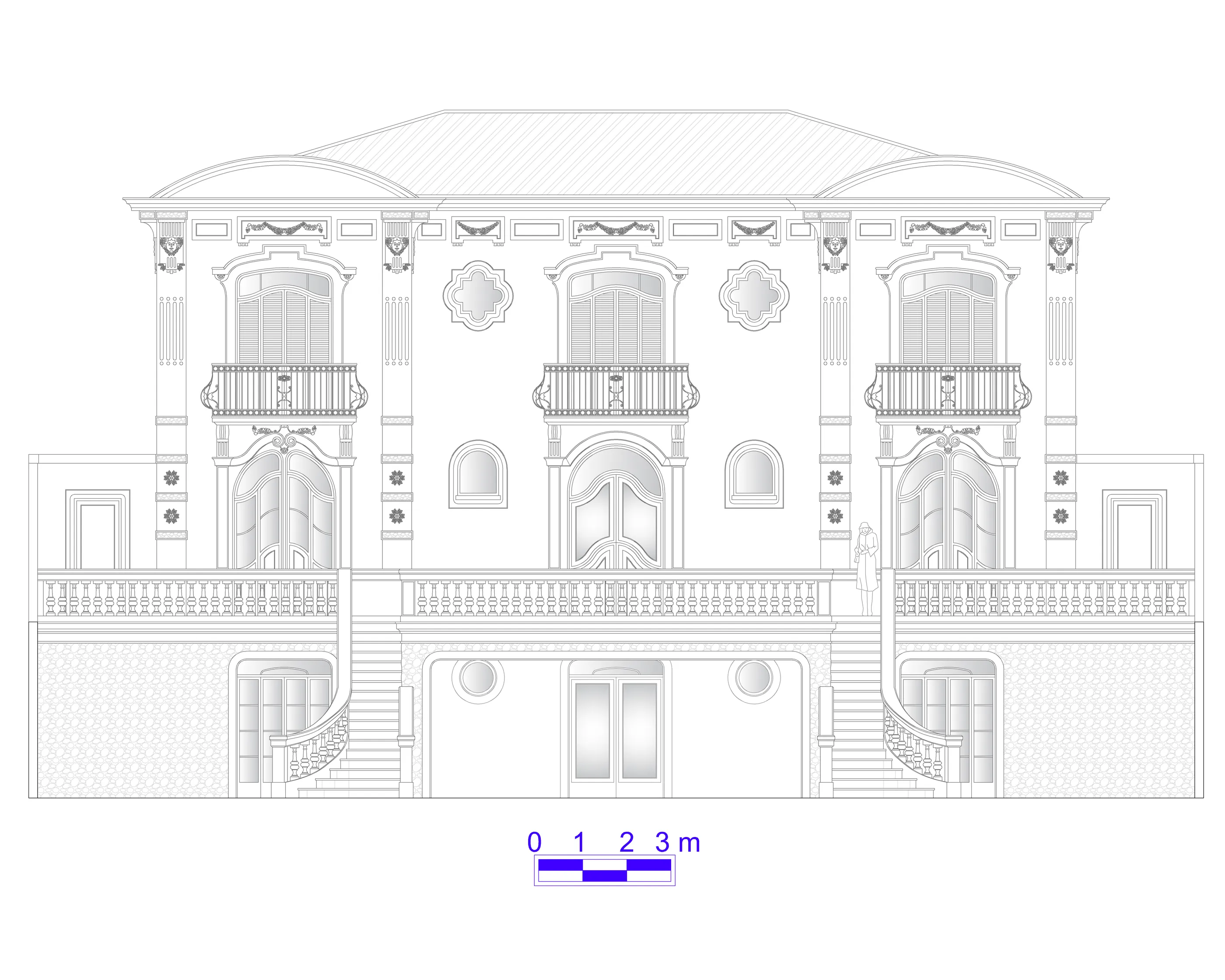
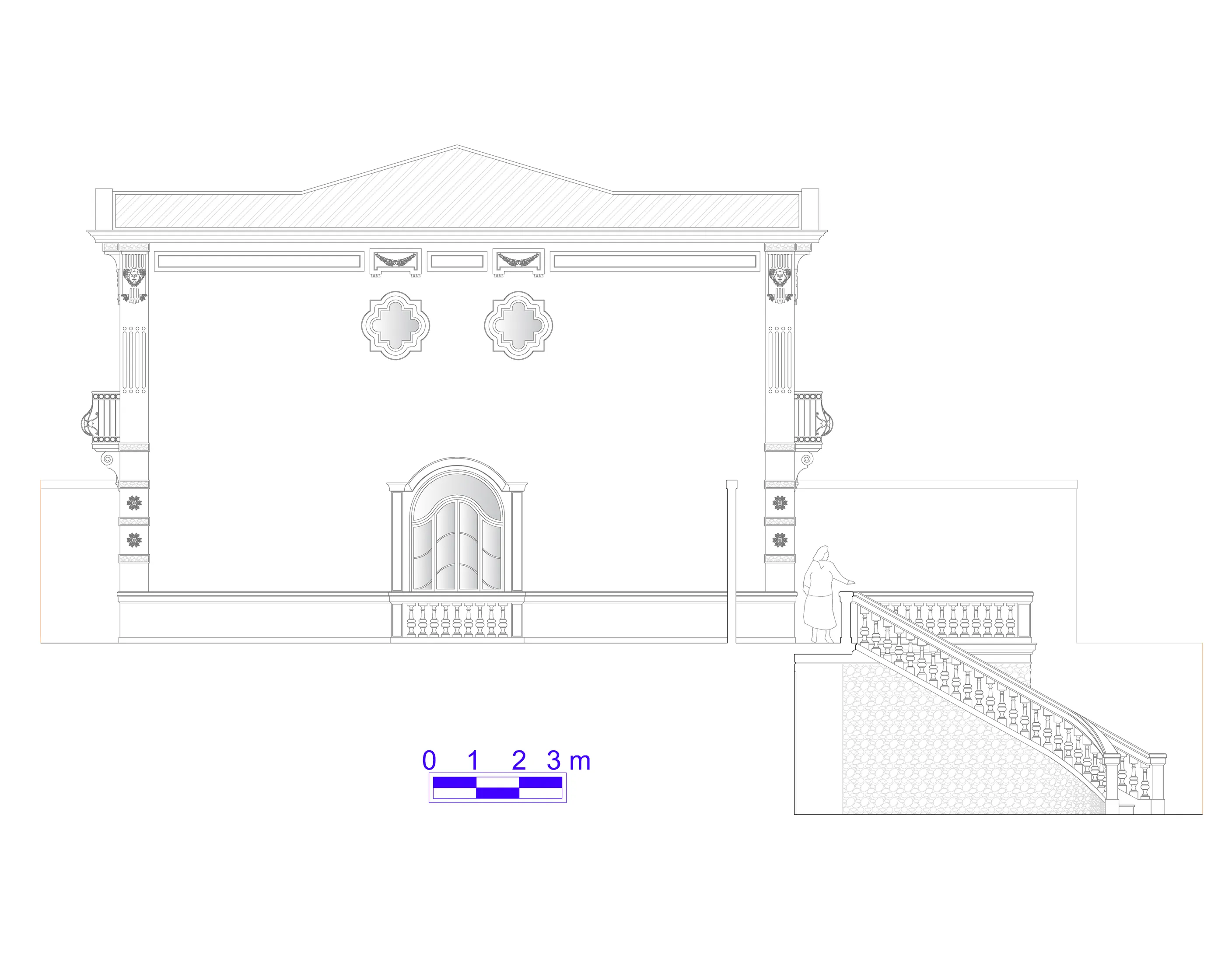
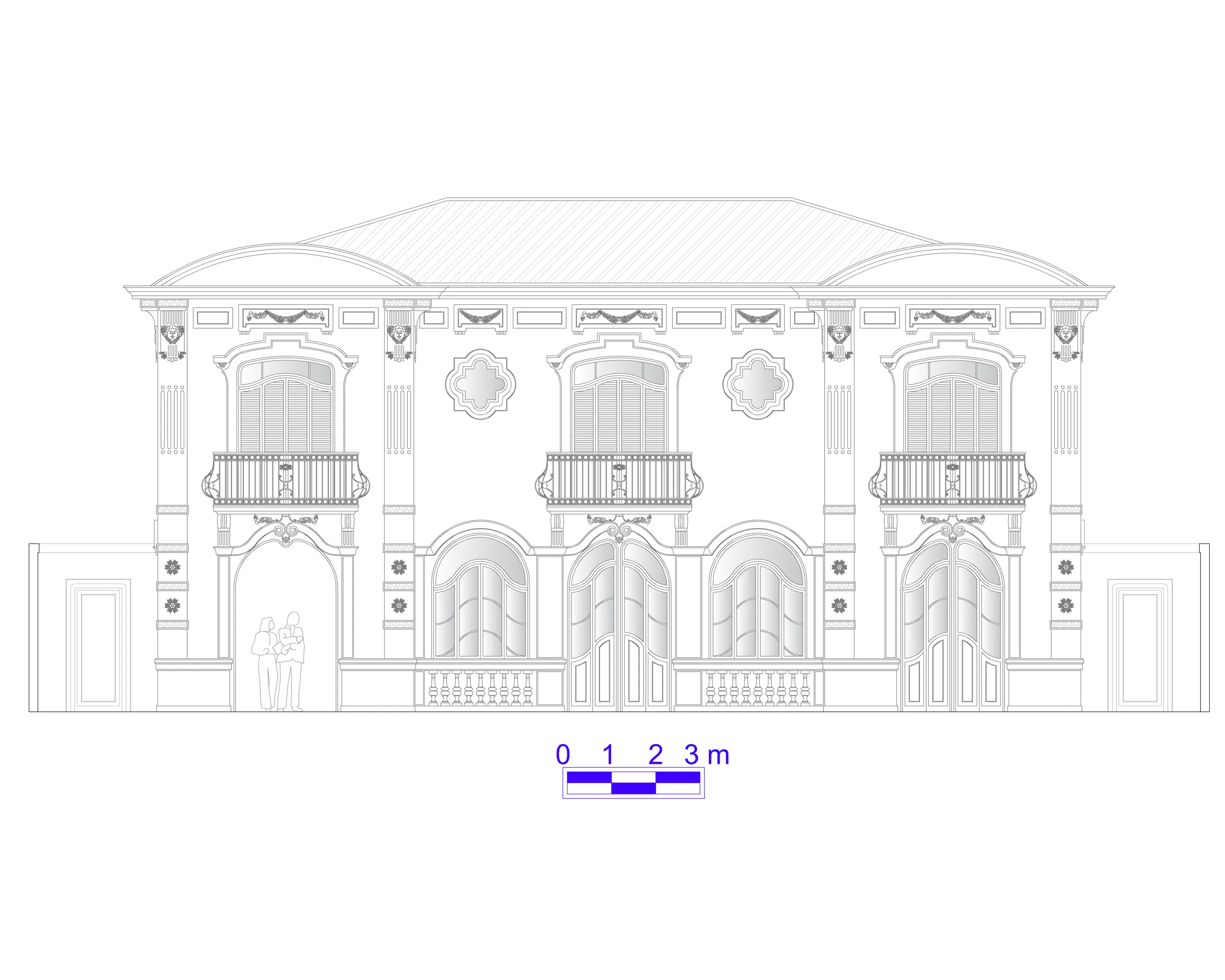
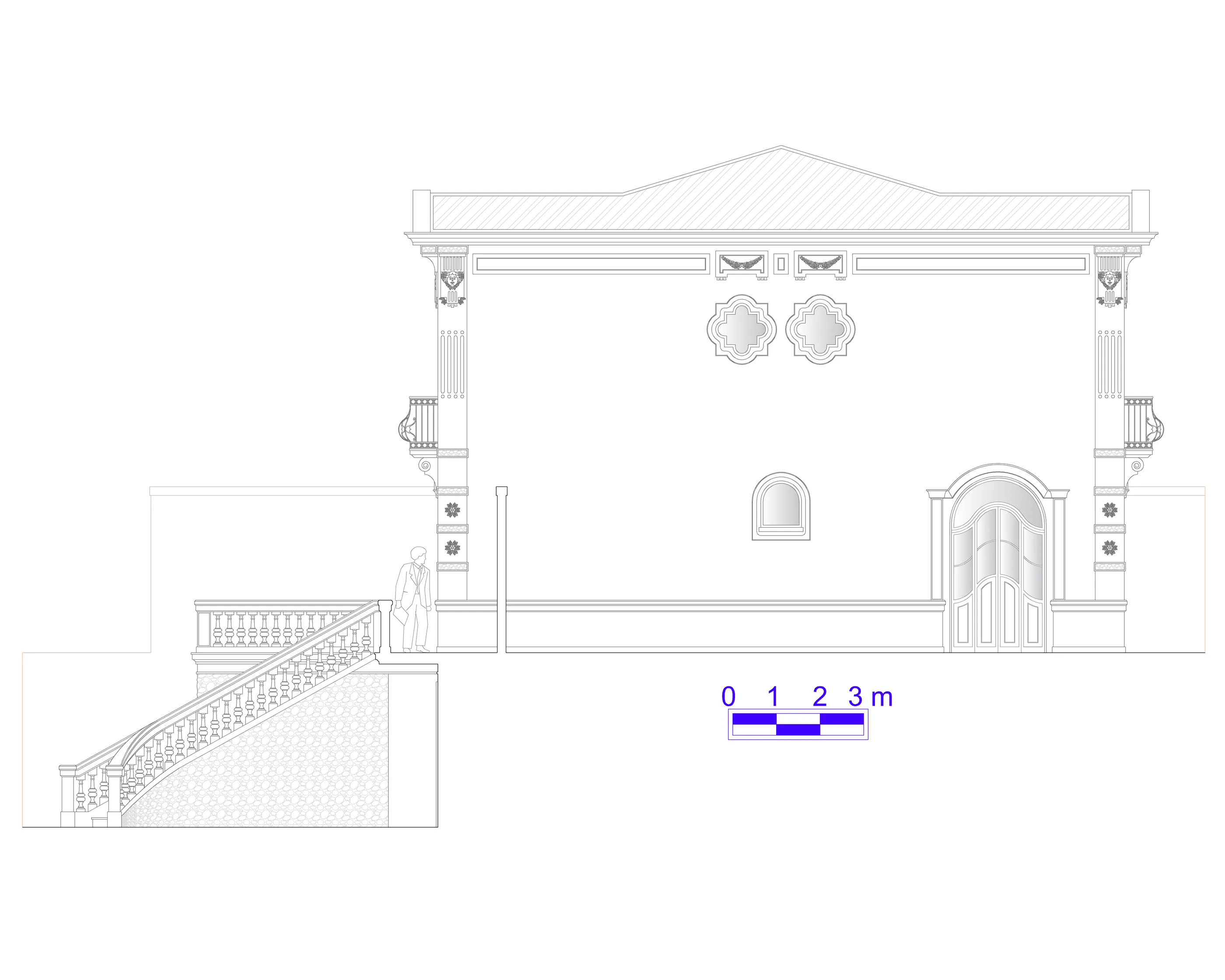
Plans
